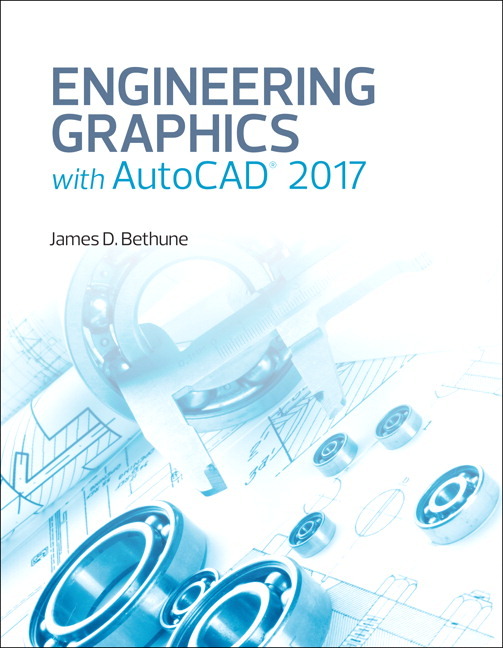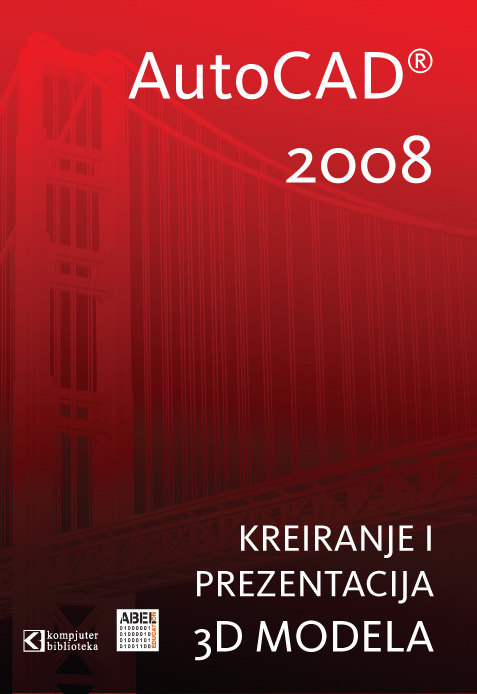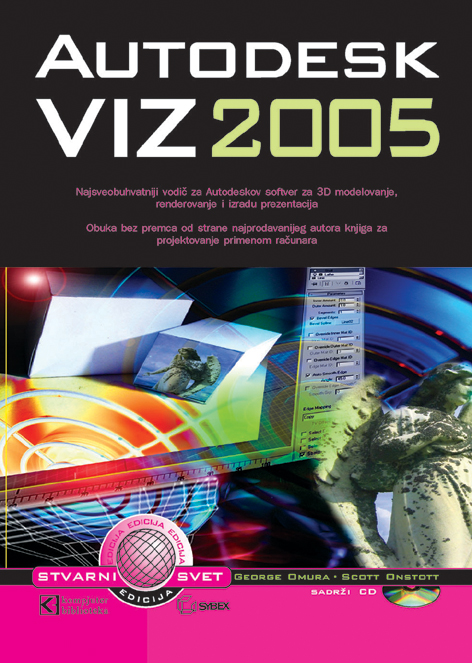
Autor: James Bethune
Broj strana: 840
ISBN broj: 9780134506968
Izdavač:
PEARSON EDUCATION ![]()
Godina izdanja: 2016.
 |
 |
 |
 |
 |
||||
Engineering Graphics with AutoCAD 2017 teaches technical drawing using AutoCAD 2017 as its drawing instrument, complying with ANSI standards. Taking a step-by-step approach, it encourages students to work at their own pace and uses sample problems and illustrations to guide them through the powerful features of this drawing program. Nearly 150 exercise problems provide instructors with a variety of assignment material and students with an opportunity to develop their creativity and problem-solving capabilities. This book includes the following features:
Table of Contents from Previous Edition
Chapter 1 Getting Started
Chapter 2 Fundamentals of 2D Construction
Chapter 3 Advanced Commands
Chapter 4 Sketching
Chapter 5 Orthographic Views
Chapter 6 Sectional Views
Chapter 7 Auxiliary Views
Chapter 8 Dimensioning
Chapter 9 Tolerancing
Chapter 10 Geometric Tolerances
Chapter 11 Threads and Fasteners
Chapter 12 Working Drawings
Chapter 13 Gears, Bearings, and Cams
Chapter 14 Fundamentals of 3D Drawing
Chapter 15 Modeling
Standards and Reference Tables
Index
Chapter 16 Projects (online)
Budite prvi koji će ostaviti komentar.

Popust cena:
1060.00 rsd

Popust cena:
800.00 rsd
© Sva prava pridržana, Kompjuter biblioteka, Beograd, Obalskih radnika 4a, Telefon: +381 11 252 0 272 |
||